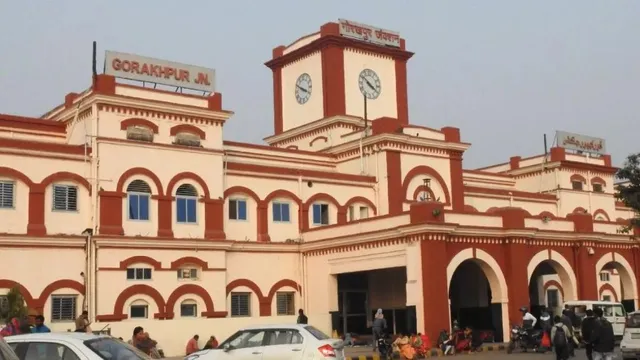- By Akansha Pandey
- Thu, 13 Nov 2025 09:33 AM (IST)
- Source:Jagran News Network
Gorakhpur Junction is being redeveloped for the first time in 139 years, transforming it into a city centre with high-level, airport-like facilities. The project, which has a target completion time of three years, is estimated to cost Rs 500 crore.
The redevelopment is designed to meet the requirements of the next 50 years and will enable the station to handle 180,000 passengers daily. Prime Minister Narendra Modi laid the foundation stone for the project on July 7,2023.
The Grand Concourse (Roof Plaza)
The centerpiece of the project will be the largest concourse of the North Eastern Railway, constructed as a roof plaza over the railway lines and parallel to the foot overbridges (FOBs).
Location: It will span between platform numbers two and nine.
Dimensions: The concourse will be approximately 120 metres long (between platforms) and 72 metres wide (between the new central FOB and the eastern FOB).
Area: It will cover 8,640 square metres.
Function: Passengers will use this area to wait for their trains.
Access: Passengers will be able to descend directly to their platforms via lifts. Escalators will also be installed for access to the concourse.
Airport-Style Traffic Management And Parking
The station premises will be redesigned, modeled on an airport, to manage vehicle and pedestrian movement efficiently.
Three-Lane System:
Lane 1: For vehicles dropping off passengers.
Lane 2: For vehicles picking up passengers.
Lane 3: For pedestrian movement.
Western Side: A multi-level car park is currently being constructed on the western side for vehicles that need to park. A commercial complex will be built next to it, allowing passengers and visitors to shop.
Eastern Side: Once work on the western side is complete, construction will begin on the eastern side. This will include another multi-level car park and a budget hotel, which will be available to both passengers and the general public.
New Buildings And Facilities
Several new buildings are planned for administrative and commercial use.
South-West Building: Construction has begun on this building, located between the first-class gate and the escalator. It will house offices for station officials, including the station manager.
North-East Building: A new building will be constructed at the north gate (platform number nine). It will house offices for officials and will also be used for commercial purposes.
Also Read: Delhi Car Blast: Eight Suspects Planned Serial Blasts In Four Cities, Raised Rs 20 Lakh | Updates
Infrastructure, Sustainability And Connectivity
The redevelopment includes significant upgrades to infrastructure and connections.
Sustainability: All new buildings will be powered by solar energy, and a separate sub-station is being built for electricity supply. The buildings will also be surrounded by greenery.
Connectivity:
- A metro train facility will be available within the station premises.
- A hanging bridge will be built to connect the railway station and the bus station.
Project Scope At A Glance
- The main station building will cover 17,900 square metres.
- The second entrance will cover 7,400 square metres.
- 3,500 people will be able to wait at the same time.
- Ticket counters will be built in an area of 300 square metres.
- The waiting area will be built over 6,300 square metres.

